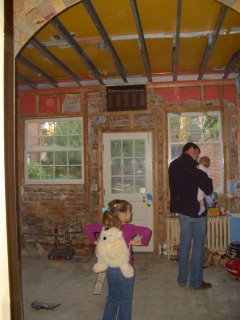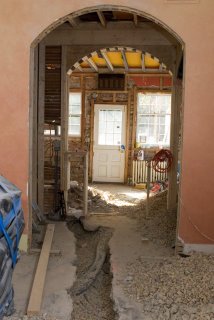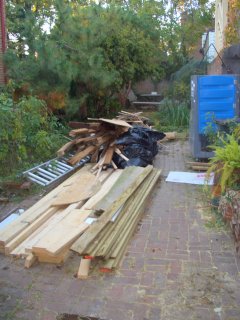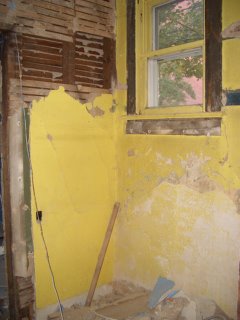
This was the kitchen. You can see that previous owners had painted it a red-orange color with a gold ceiling. There were a couple of rooms in our house with that color scheme when we moved in. Then, when they redid the kitchen in the 80s, they added those metal joists and lowered the ceiling a bit.
You can see a bit of the arched doorway leading into the kitchen (newly framed!).
That back wall there is going to change dramatically. The window on the right, a/c unit and radiator are all going away. The door is moving over to the right. And the window on the left is going to move over and be larger.
We hope we will be able to keep the cats in the house while all this work is being done on the back wall. Even though the black plastic doorway in the dining room now has a 4 foot piece of plywood nailed to it, KC managed to climb over and sneak out the old kitty door. Fortunately, the old kitty door is also going away! And we will have to make that plywood barrier higher.

 We were in Austin Grill, and the sunlight coming in the window behind Lyra really showed off her crazy wispy hair and I had to get some photos. I think the smiles between clicks of the shutter were better than what I actually caught on 'film', but you can still tell she is pretty cute.
We were in Austin Grill, and the sunlight coming in the window behind Lyra really showed off her crazy wispy hair and I had to get some photos. I think the smiles between clicks of the shutter were better than what I actually caught on 'film', but you can still tell she is pretty cute. 























